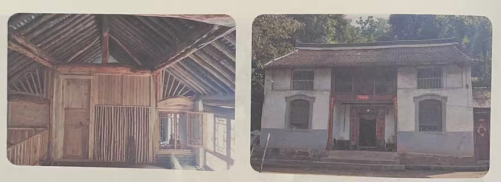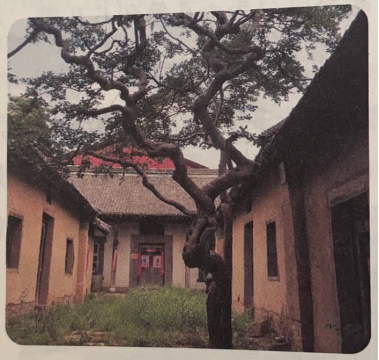申报地区:栾川县 2020年08月 第5批

豫西民居营造多为地面式庭院建筑。根据布局可分为四合院、三合院、七字房、一字房,根据建筑材质可分为砖木结构、木石结构、土木结构等种类。
豫西居住房屋主要由上房、东西厢房、倒座组成,整体平面多呈长方形。上房三间,坐北向南,形式较高的也有五间,三间的也多为“明三暗五”式。基本上为两层建筑,一层住人,二层为阁楼储藏食物杂器。东西两侧营造厢房,上房与厢房互不连接。厢房数量也不全一样,多则六间,少则两间。四合院的倒座与上房对称,房子高度要低于上房。整个院落主房最高厢房要低于主房。全家辈分最高,地位最尊的人居住主房,再按长幼依次分东西厢房居住。豫西民居依地势营造,都是就地取材。豫西地区民间房屋的营造方式与当地的经济、文化、本地材料等因素密切相关,形成了本地特有的民居营造技艺,是当地劳动人民的智慧结晶。

Unique styles including quadrangle dwellings, triangle dwellings,"七"-shaped and "一"-shaped dwellings can be seen in local residents' housing due to factors of production mode, safety concerns, living habits, climate, terrain and building materials. The folk residential building in Western Henan province, mostly rectangular, are more or less wood-made, mainly composed of principal rooms, wing rooms, and Daozuo or the secondary rooms symmetrical with the upper room principal rooms. It is always a two-story building, with the first floor for people living and the second for storage. The people with the highest status in the family live in the main house while others live in the east-west wing rooms according to their ages.
